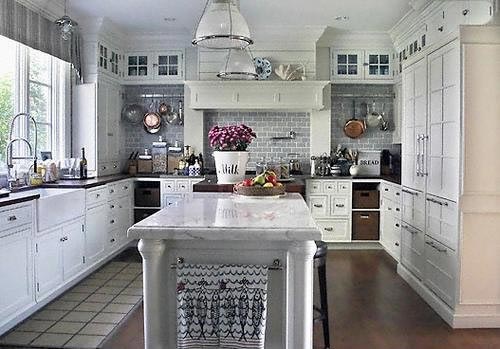
A well-appointed kitchen not only defines an enviable lifestyle but goes a long way in contributing to a better way of living. What defines the ultimate kitchen is different for each person and so many factors come in to play, but I would imagine functionality is all important.
Column by Helen Devmac
We spoke about the work triangle last week, most of the work in a kitchen is carried out between the fridge, stove and sink.
These three points and the imaginary line drawn between them is what the kitchen design experts constantly refer to as the work triangle. It is important to position these three points in such a way that they are not far from each other, saving you time and effort.
Imagine the number of kilometres you may be covering each day moving around your kitchen. Wouldn’t it be great to be able to stand in one point and just be able to swivel from kitchen, stove and sink.
While one wants these three points to be as close to each other as possible for efficiency, there must be a comfortable distance between them so that one is not necessarily working in a cramped space. The distance between each of the three points must at minimum be 90cm and no greater than six metres.
Last week we looked very briefly at the size and shape of your kitchen and how these two factors influenced kitchen layouts. But no matter what shape and size, any kitchen can be efficient.
Creation of work zone essential The creation of the work zone is central to an efficient kitchen, consider the following:
The cooking zone: This could be your stove or hob and oven. It really is common sense to ensure that you have a work surface as close to the cooking zone as possible, to enable you to be able to set down dishes, pots and pans as they come off the stove, eliminating the danger in having to carry hot dishes across the kitchen before setting them down.
The washing zone or sink: Must be in proximity to the water supply or sink, enabling you to wash and drain vegetables and pasta as they come off the stove, add more water to a stew pot that’s run dry etc
The food storage zone: Storage areas for dry goods as well as those requiring refrigeration must be well-defined and must be in close proximity to the main action. They must also be easily accessible, if you are taking a long time doing simple tasks in your kitchen, like unpacking groceries and packing, stretching and bending and feel really exhausted at the end of it all, you need to take another look at your layout and see whether it is serving you well. U-shaped design: Work spaces are well-defined Making maximum use of space available, planning carefully, last week we looked at the galley or parallel kitchen which is the ideal kitchen for food preparation, albeit with not much room for much else, not even the kids doing homework.
The work triangle, which is the epitome of kitchen efficiency, is best demonstrated in a U-shaped kitchen, and the U-shaped kitchen is a basic yet versatile design that works well in small, medium and large kitchens.
It consists of work space on three adjoining walls, two parallel walls perpendicular to a third.
The main advantages of a U-shaped kitchen are that, the work spaces are well- defined and there is no room for additional traffic in this area other than that confined to food preparation. great chefs absolutely love being left alone in this area.
It divides the kitchen into a number of work areas, giving one lots of work surfaces. And if the kitchen space is wide enough, it can also accommodate an island, which becomes an element in the work triangle by positioning the hob or sink there.
If the kitchen is large enough, the island can have room for a breakfast or dining area, which can also double-up as a homework station for the kids.
There are some disadvantages though in that, in a particularly large kitchen the whole idea of a work triangle may be lost, unless you are going to incorporate an island which becomes one of the essential elements to the work triangle.










